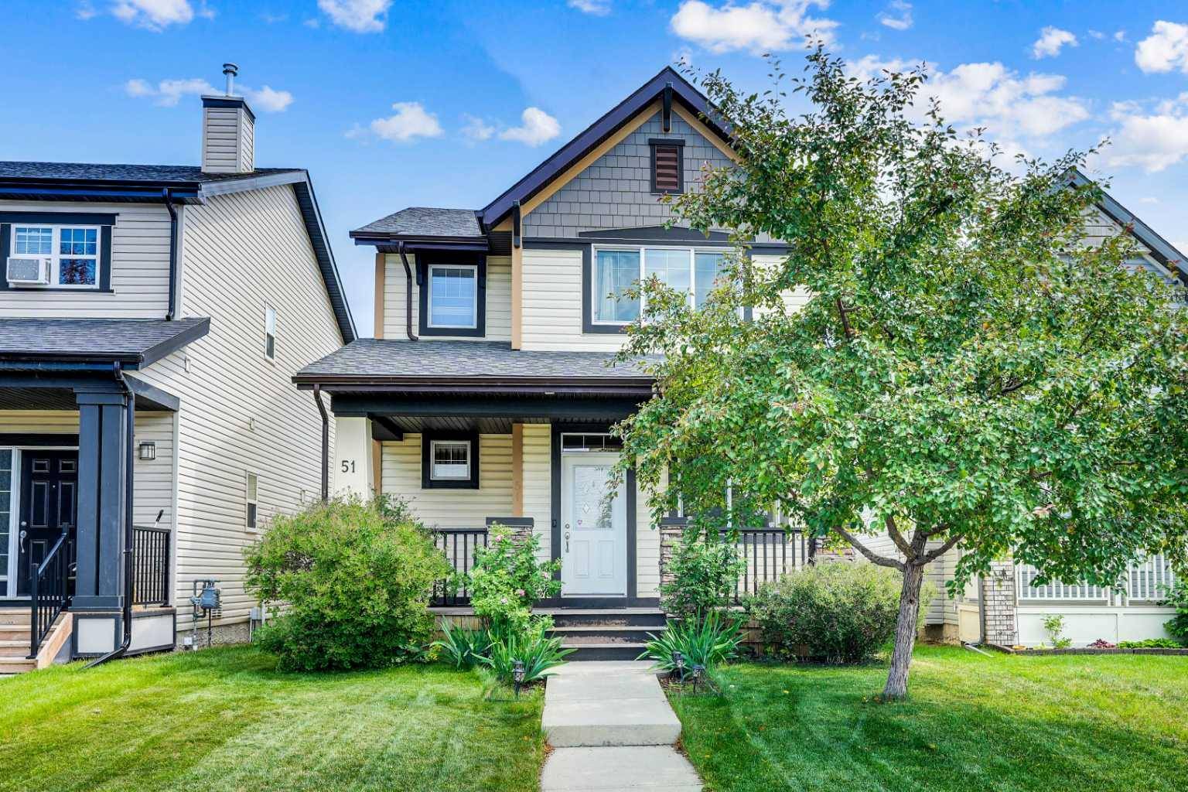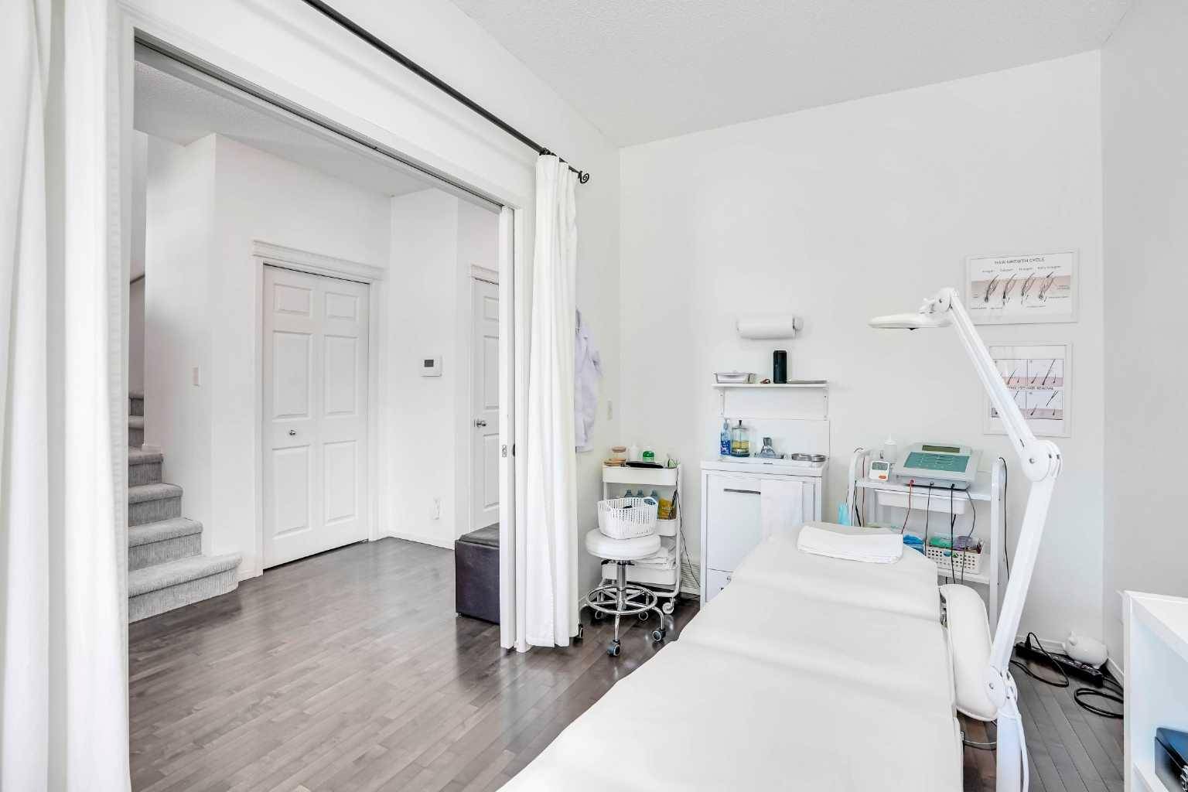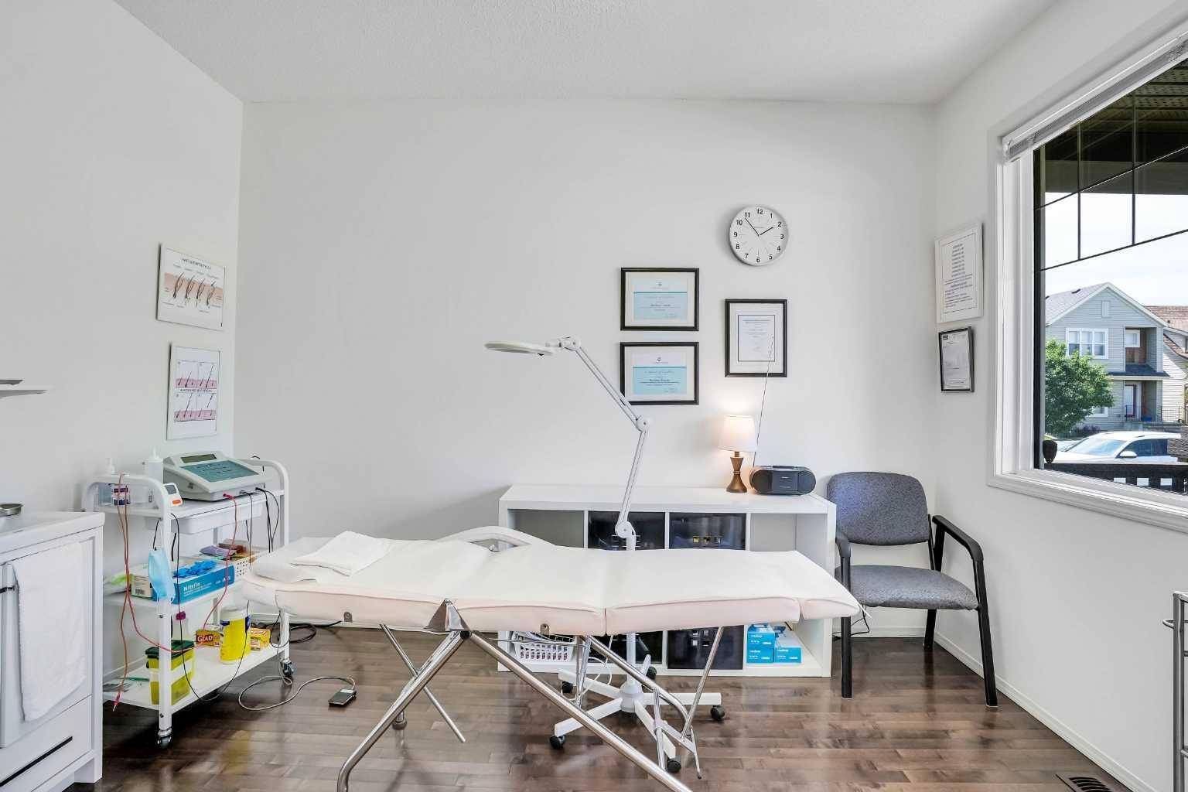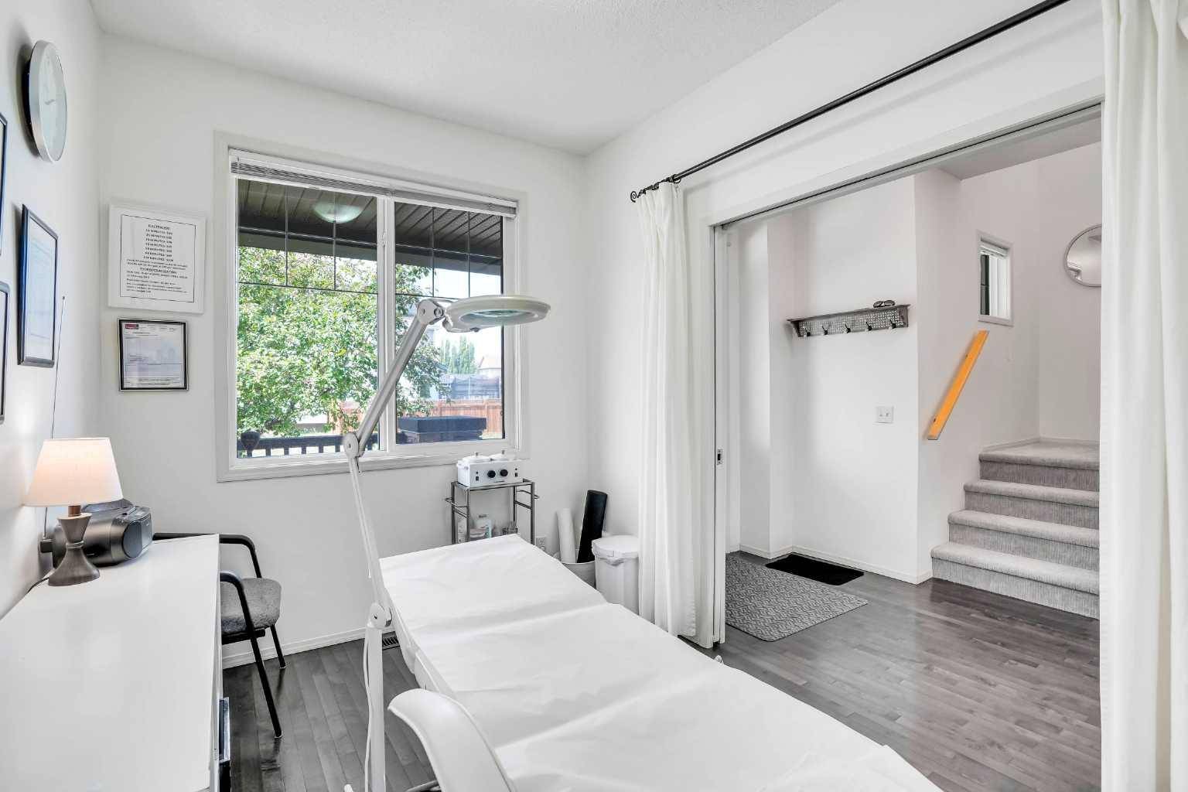4 Beds
4 Baths
1,570 SqFt
4 Beds
4 Baths
1,570 SqFt
Key Details
Property Type Single Family Home
Sub Type Detached
Listing Status Active
Purchase Type For Sale
Square Footage 1,570 sqft
Price per Sqft $398
Subdivision Copperfield
MLS® Listing ID A2241327
Style 2 Storey
Bedrooms 4
Full Baths 3
Half Baths 1
Year Built 2007
Lot Size 3,288 Sqft
Acres 0.08
Property Sub-Type Detached
Property Description
Offering 1,570 sq ft above grade, this home is ideal for larger families, multigenerational living, or professionals working from home. The main floor features a bright, open-concept layout with a spacious living room, dining area, and a beautifully upgraded kitchen with quartz countertops. You'll also find a main floor bedroom or office – perfect for work-from-home flexibility or guests.
Upstairs, you'll find three generously sized bedrooms, including a large primary suite and two full bathrooms. Each bedroom offers ample space to fit full bedroom sets comfortably.
The fully finished basement expands your living space with a large rec room, an additional bedroom, and another full bathroom – offering endless possibilities for family use, a media area, or even a private guest retreat.
Step outside and enjoy the beautifully landscaped backyard, complete with a massive deck—perfect for entertaining—and a laneway-access double detached garage.
Located in vibrant Copperfield, this home is close to schools, parks, pathways, shopping, and transit. Known for its community spirit and outdoor lifestyle, Copperfield is a great place to call home.
This property is priced to sell—book your private showing today before it's gone!
Location
State AB
County Calgary
Area Cal Zone Se
Zoning R-G
Direction NW
Rooms
Basement Finished, Full
Interior
Interior Features Ceiling Fan(s), Closet Organizers, High Ceilings, Kitchen Island, Laminate Counters, Pantry, Quartz Counters, Recessed Lighting, Storage, Vinyl Windows
Heating Central
Cooling None
Flooring Carpet, Hardwood, Tile
Fireplaces Number 1
Fireplaces Type Gas
Appliance Dishwasher, Electric Range, Garage Control(s), Microwave Hood Fan, Refrigerator
Laundry In Basement
Exterior
Exterior Feature Balcony, Garden, Lighting, Private Yard, Rain Gutters
Parking Features Double Garage Attached
Garage Spaces 2.0
Fence Fenced
Community Features Golf, Lake, Park, Playground, Schools Nearby, Shopping Nearby, Sidewalks, Street Lights, Walking/Bike Paths
Roof Type Asphalt Shingle
Porch Deck, Front Porch
Lot Frontage 30.15
Total Parking Spaces 2
Building
Lot Description Back Lane, Back Yard, Front Yard, Interior Lot, Landscaped, Private, Standard Shaped Lot
Dwelling Type House
Foundation Poured Concrete, Slab
Architectural Style 2 Storey
Level or Stories Two
Structure Type Cedar,Cement Fiber Board,Vinyl Siding,Wood Frame
Others
Restrictions Easement Registered On Title,Restrictive Covenant
Tax ID 101672544
"My job is to find and attract mastery-based agents to the office, protect the culture, and make sure everyone is happy! "
1816 Crowchild Trail NW # 700, Calgary, T2M, 3Y7, Canada






